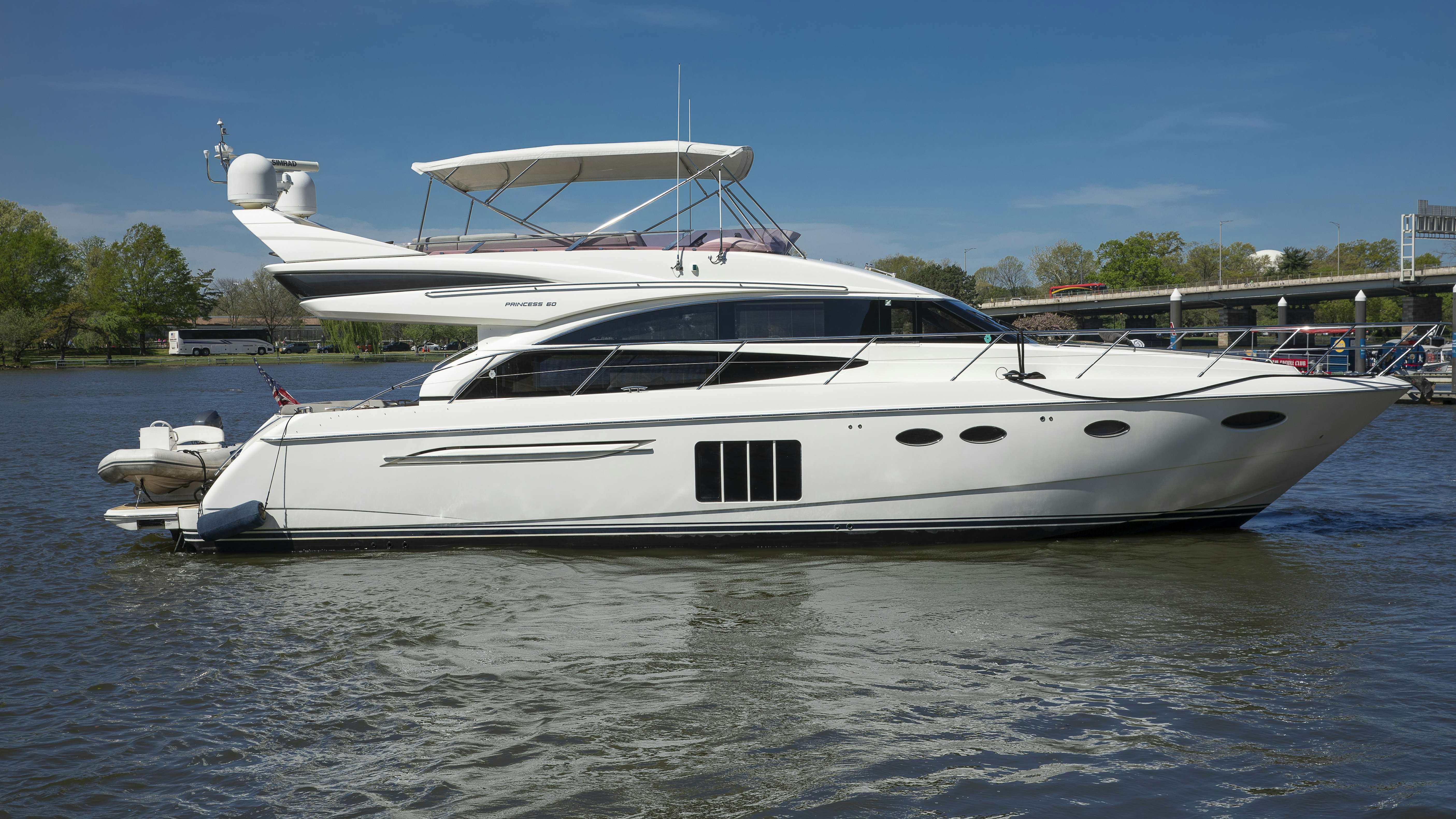
















Asking
$ 895,000
PHASE ONE is a stunning 2012 Princess 60 Flybridge, masterfully designed, and known for her seakeeping and long-range cruising capabilities. Her sleek and low-profile design ensures a powerful presence on the water, combining functionality with class-leading style to entertain family and friends. Her main salon, with walnut-stain wood interiors, offers an extraordinarily bright and airy haven thanks to large wrap-around windows. The open-plan layout features a U-shaped sofa with a coffee table, a settee opposite, and a separate raised dining area. Triple-opening stainless steel sliding doors provide access to the aft cockpit, where an entertainment center with a 48" LED TV on an electric raise/lower mechanism, DVD, radio/MP3 system, and BOSE surround sound system enhances the experience. Sideboard units with a refrigerator, bottle and glass storage, and an icemaker complement the dining area, which seats six comfortably.
The well-equipped galley, designed for culinary excellence, includes a 4-zone ceramic hob, combination microwave/conventional oven, twin stainless steel sinks, and a full-height refrigerator/freezer. An electrically operated sliding glass partition from the aft salon adds convenience, while garbage disposal and ample cabinet and drawer storage ensure practicality.
PHASE ONE accommodates up to six guests in three en-suite cabins, ensuring privacy and comfort for everyone onboard. The owner’s stateroom, located amidships, offers a spacious and private retreat with en-suite facilities. The VIP guest cabin, positioned forward, features a large double bed and en-suite, while the twin guest cabin to starboard, with beds that can convert into a double, also boasts en-suite facilities. An optional en-suite aft cabin provides additional sleeping quarters for two crew members or occasional guests, ensuring versatility and convenience.
PHASE ONE’s exterior is designed for relaxation and entertainment, featuring an expansive cockpit with a U-shaped seating area and an extendable teak dining table, perfect for large gatherings. The spacious flybridge offers panoramic views, generous seating asecond external dining table, and two large sunbeds for basking in the sun. The foredeck includes a U-shaped lounge with a transformable table accommodating up to 12 guests for alfresco dining and socializing. Her large bathing platform can be hydraulically lowered for easy launch and recovery of a tender or Jet Ski.
The Princess 60 is a remarkable yacht known for its combination of agility and spacious interior. With a sleek and low-profile design, the Princess 60 offers a luxurious experience for those on board. Whether cruising at high speeds or enjoying the lavish amenities inside, the Princess 60 is sure to provide an exhilarating experience for all who step aboard.
PHASE ONE combines exceptional seakeeping and long-range cruising capabilities, with the space to entertain family and friends in class-leading style.
The beautifully styled main salon provides an extraordinarily bright and airy haven, thanks to the large wrap-around windows that allow the light to flood in. The sociable, open plan layout features a U-shaped sofa and coffee table, with a settee opposite, and a separate raised dining area. On the same deck, the well-equipped galley, complete with a full-height fridge/freezer and dishwasher, can be separated from the salon by a sliding glass screen.
The expansive cockpit features a U-shaped seating area with a teak dining table which can be extended for large gatherings. To ensure guest privacy is maintained, access to the optional crew cabin is via a dedicated door on the transom. For panoramic views of the anchorage, guests can also relax on the spacious flybridge where generous seating complements a second external dining table. There are two large sunbeds for basking in great weather and a large bathing platform that can be hydraulically lowered for easy launch & recovery of a tender or jet ski.
The Princess 60's layout with three large en-suite cabins and an open sociable main deck provides a generous amount of space for relaxation, entertainment, and enjoyment. The en-suite cabins offer privacy and comfort for guests, while the main deck layout is designed to foster a sociable atmosphere where people can gather, socialize, and take in the surroundings. Whether you're looking to unwind in the spacious cabins or entertain guests on the main deck, the Princess 60 offers a versatile and luxurious setting for a memorable cruising experience.
The Princess 60's below-deck accommodations include three luxuriously detailed cabins, each offering a comfortable and stylish retreat for guests. The full owner's stateroom amidships provide a spacious and private sanctuary for the owners, while the large double guest cabin forward and the twin guest cabin to starboard offers additional sleeping quarters that are beautifully appointed. The twin guest cabin can also be easily converted into a third double bed if needed.
All three cabins come with en-suite facilities for added convenience and privacy. Additionally, the optional aft cabin, which is also en-suite, features two bunks that can be used for crew members or occasional guests. This thoughtful design ensures that everyone on board can enjoy a comfortable and relaxing stay.
MASTER STATEROOM
MASTER BATH
VIP STATEROOM
VIP BATH
TWIN STATEROOM
TWIN STATEROOM BATH
11' Capelli 340LE 2015 w/ 25hp Yamaha Outboard

Complete the form below and one of our experienced sales brokers will be in touch soon.















