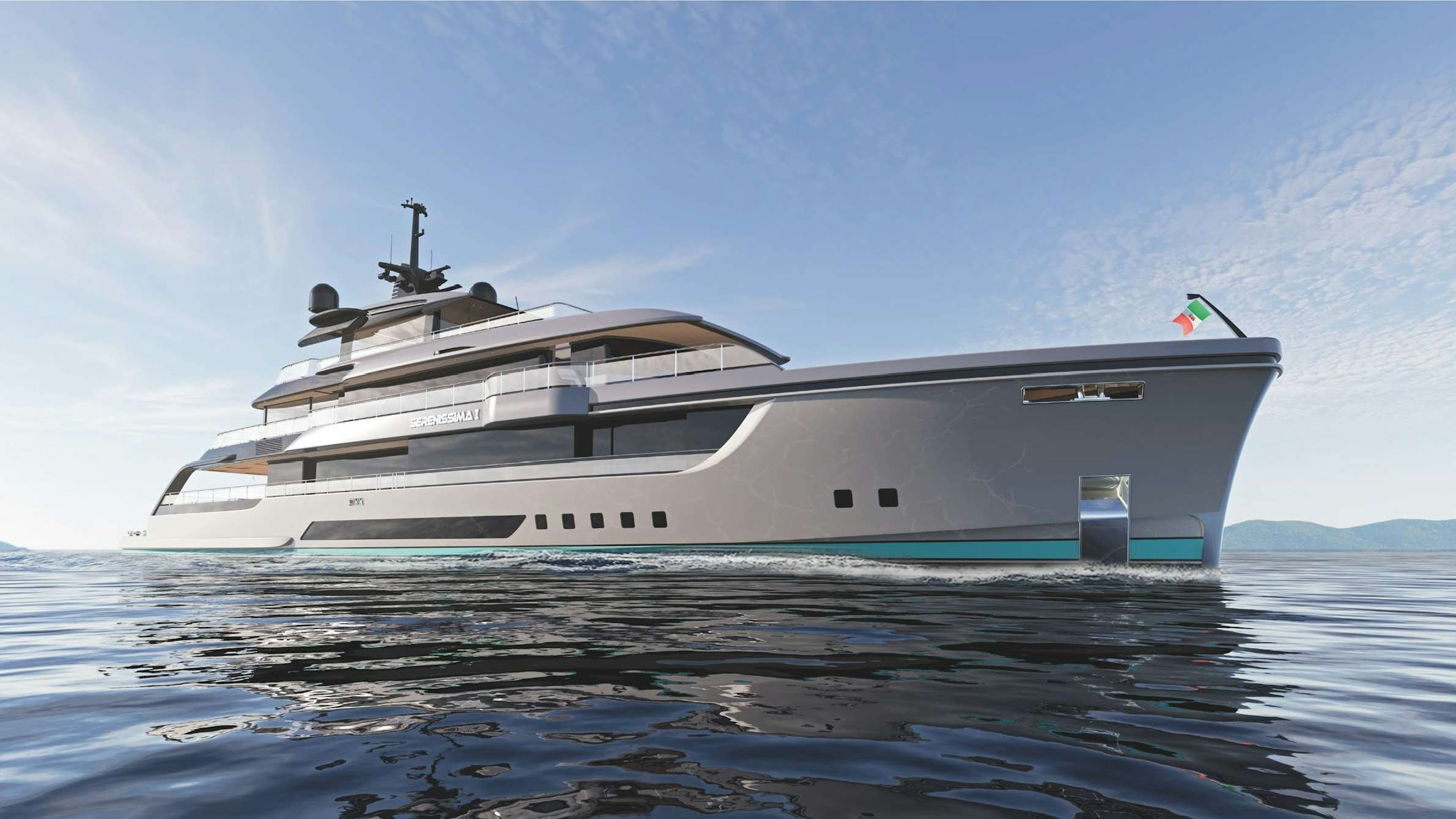















































Asking
€ 35,800,000
SERENISSIMA I is a bespoke 47-meter tri-deck superyacht crafted by Mengi Yay, one of Turkey’s leading construction yards renowned for building custom yachts since 1964. In recent years, they have maintained a significant presence in the sub-500 GRT market. Boasting a robust steel hull and lightweight aluminum superstructure, this new construction is due for delivery in August 2024. Collaborating with naval architect Van Oossanen and acclaimed design studio Nuvolari Lenard, SERENISSIMA I has left no stone unturned, utilizing every available space for either relaxation or entertainment.
At the heart of SERENISSIMA I's design is an upper private owner’s deck, offering sweeping views and private outdoor space. Her two Jacuzzis—one nestled on the sundeck and the other situated on the owner’s deck aft—and a gentleman’s lounge with a cinema room, complemented by a drop-down balcony and walk-in wine cellar, contribute to her immersive onboard experience.
SERENISSIMA I showcases a contemporary and airy interior. The traditional aft main salon and dining room lead through to the midship guest lobby. She welcomes 10 guests in five beautifully appointed cabins. The master cabin, situated on the bridge deck aft, boasts a walk-in wardrobe and a lavish en-suite bathroom with sea-view windows and direct access to a private deck adorned with a small dining area, sunpads and a Jacuzzi—a sanctuary of tranquility. The lower deck features four additional guest cabins, including twin en-suite cabins forward and aft cabins that can be configured as doubles or opened to create a full-beam VIP suite. Nine crewmembers are welcome in five crew cabins on the lower deck. Beyond the guest accommodations, SERENISSIMA I features an elevator connecting all interior decks for effortless movement throughout the yacht.
Exterior designs by Nuvolari Lenard elevate SERENISSIMA I's aesthetic appeal. The main deck aft accommodates the primary guest tender to port, with additional guest seating. The central staircase leads down to the generous swim platform and there is a secondary tender garage forward on the main deck to accommodate the rescue tender and Jet Skis. Walkaround side decks on her bridge deck lead to the flush foredeck where guests can sit back and admire unobstructed views of the horizon. Her sundeck is the primary alfresco entertainment space, boasting chic glass panels midships to split up and shelter the aft area. Forward is a large Jacuzzi flanked by sunpads and a dining table for 10 can be found under the hardtop shelter. There is a cozy firepit aft, perfect for conversations and relaxation under the stars.

Complete the form below and one of our experienced sales brokers will be in touch soon.














































